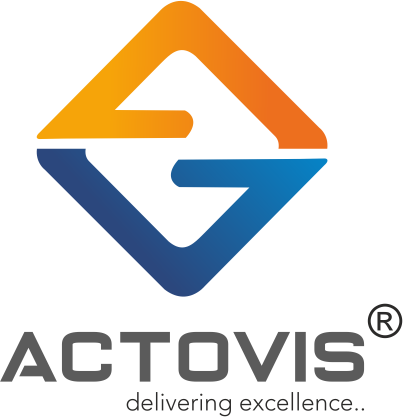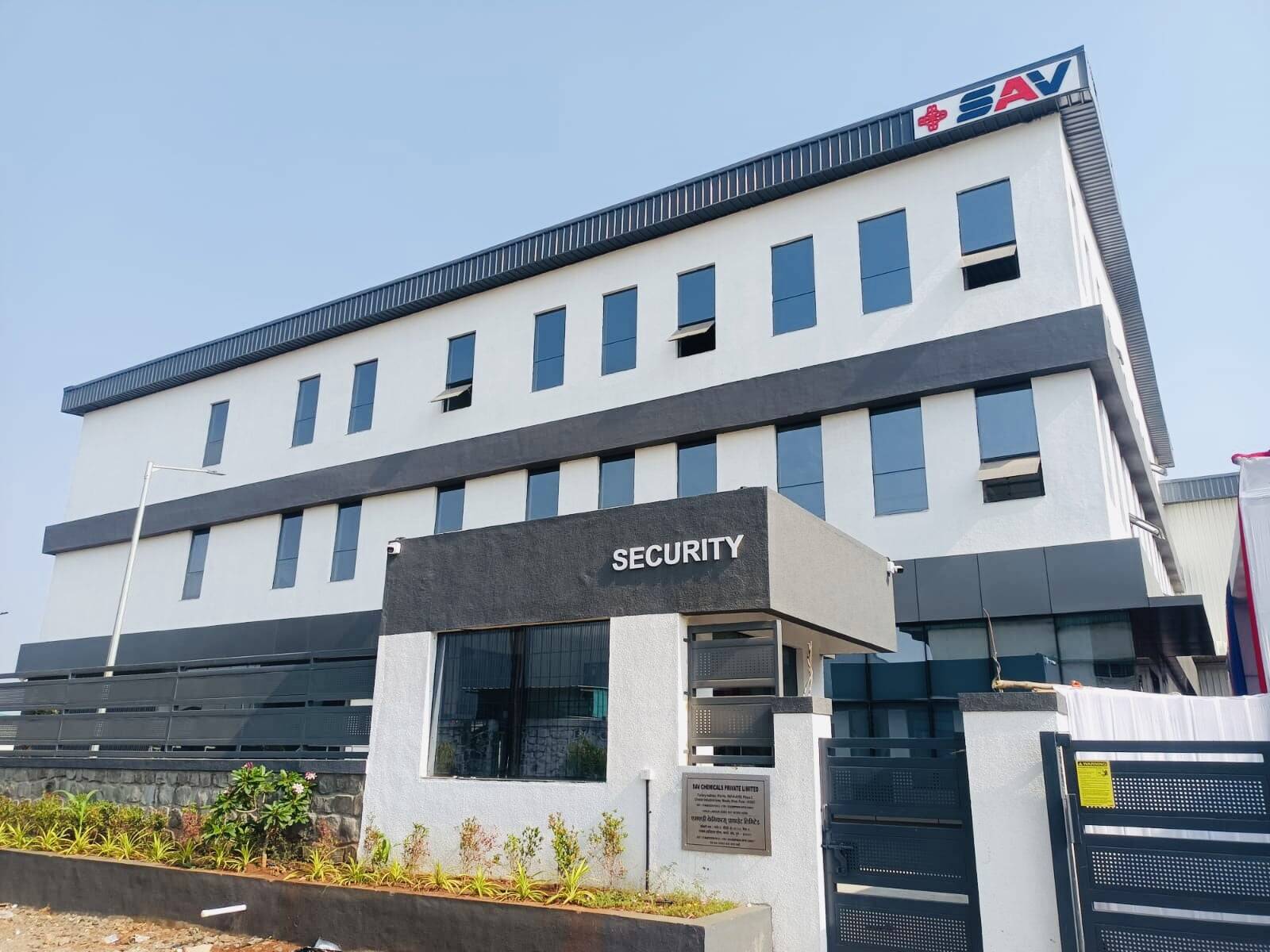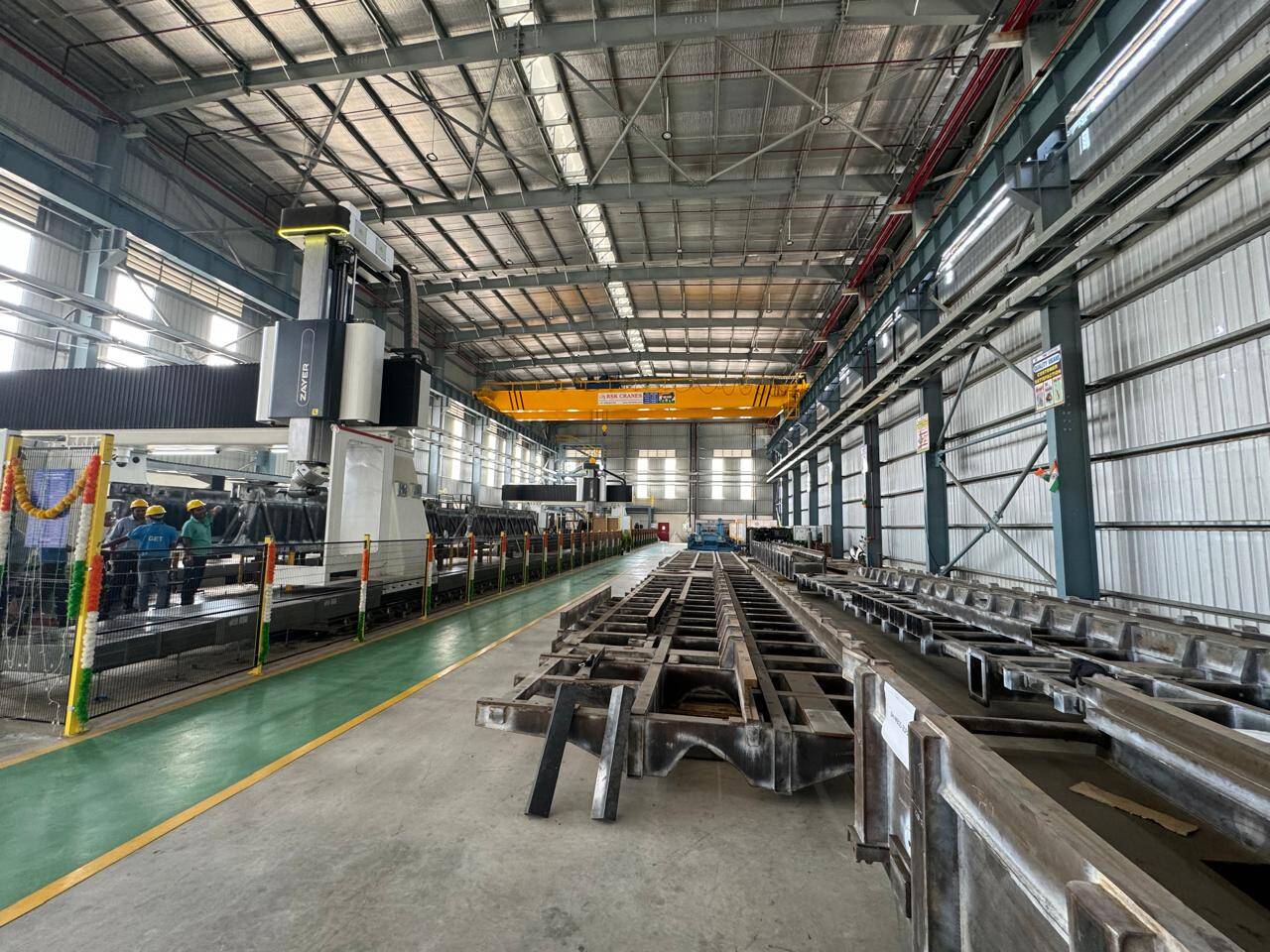Project Spotlight: ATS Conveyors India Pvt. Ltd.
Location: Chakan MIDC, Phase 2
Total Plot Area: 15,561.06 sqm
Total Built-up Area: 14,361.06 sqm
ATS Conveyors India Pvt. Ltd. stands as a beacon of modern industrial design and functionality. Located in the heart of Chakan MIDC, Phase 2, this facility exemplifies the intersection of advanced manufacturing capabilities and sophisticated administrative solutions.
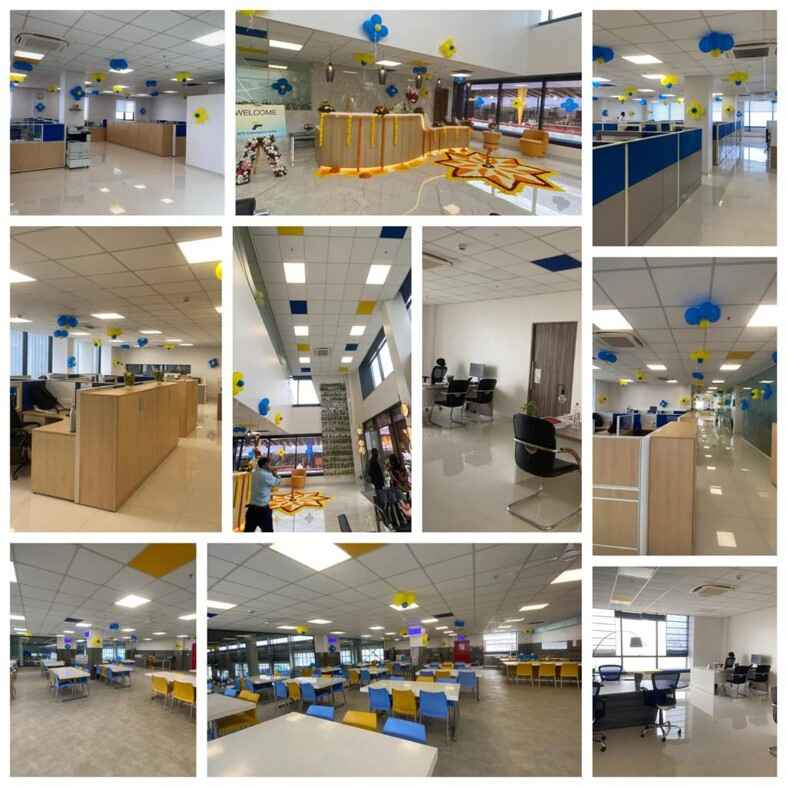
Factory Shop
The factory shop at ATS Conveyors India Pvt. Ltd. is a marvel of engineering, featuring a substantial basement area of 3,434.12 sqm., fortified by a durable three-sided RCC retaining wall. The expansive ground floor, spanning 8,290.29 sqm., is thoughtfully designed to accommodate extensive manufacturing operations and advanced equipment.
The structure incorporates a Pre-Engineered Building (PEB) with a sandwich roof featuring a one-side slope, optimizing thermal insulation and effective water drainage. Adding to its sustainability credentials, the roof is adorned with solar panels, harnessing renewable energy to reduce the facility’s carbon footprint. Enhanced cladding with louvers and skylight panels allows for natural light and ventilation, creating a work environment that is both sustainable and conducive to productivity.
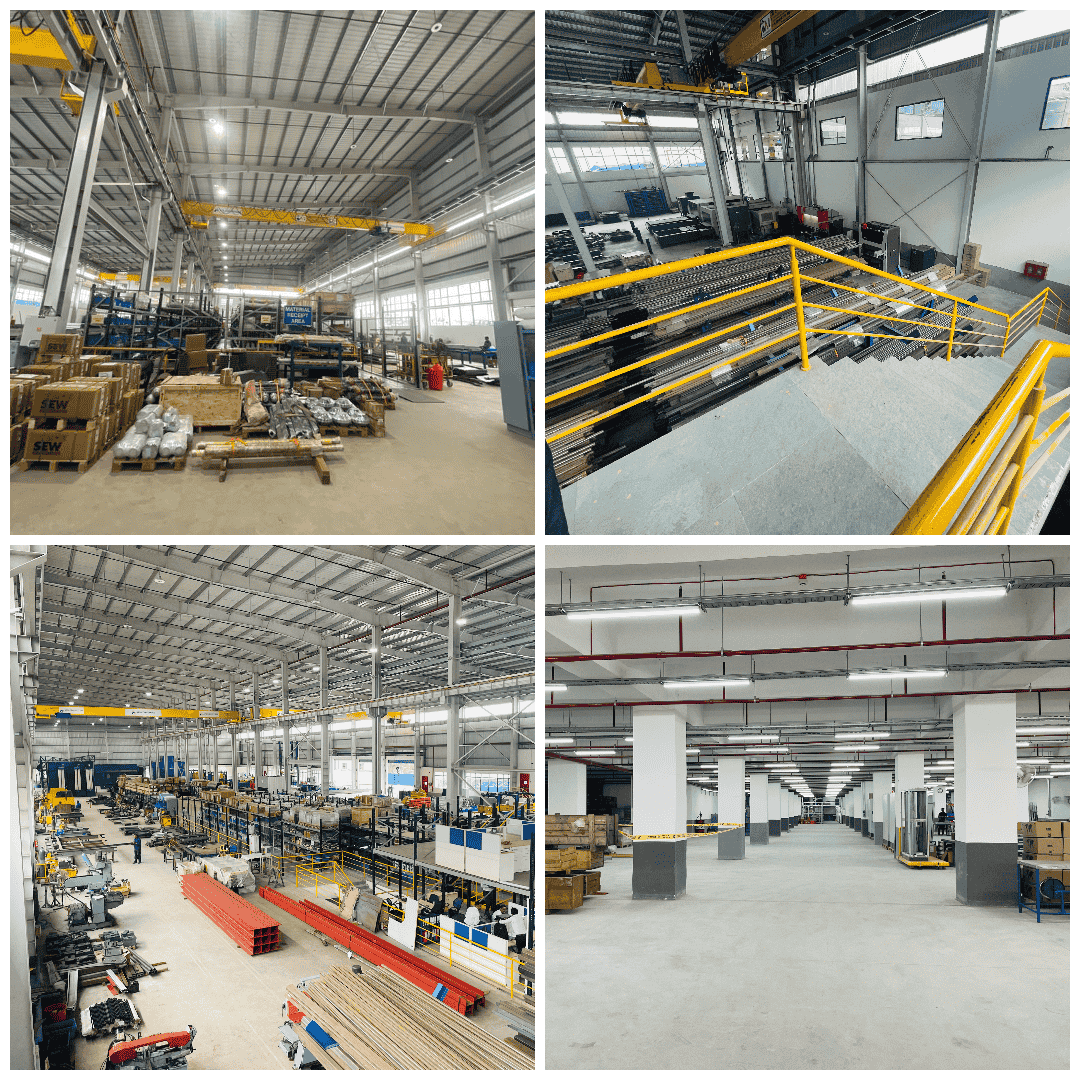
Administration Building
The administrative building, a G+3 structure, is crafted with sophistication and functionality. It reflects the corporate ethos of ATS Conveyors India Pvt. Ltd. through its modern interiors and thoughtful design. Each level seamlessly combines aesthetics with practicality, ensuring a comfortable and efficient workspace for employees.
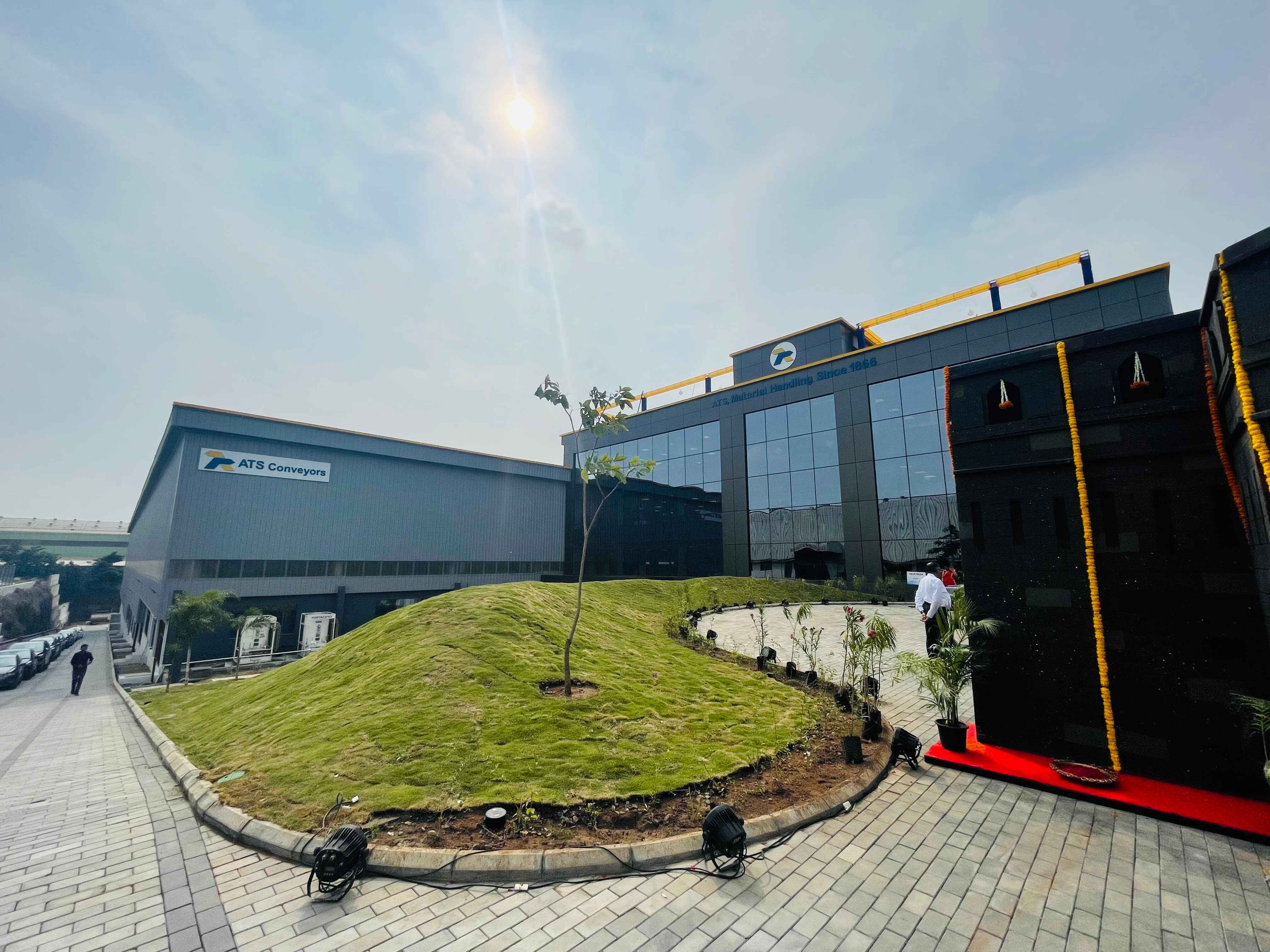
Electrical & Firefighting Systems
Meeting the high power demands of both the factory and administrative areas, the facility is equipped with a robust electrical infrastructure. State-of-the-art firefighting systems, including sprinklers, fire alarms, and hydrants, are installed throughout the premises, adhering to the latest safety standards and ensuring a secure environment for all occupants.
Land Development & LandscapingComprehensive land development has been undertaken to maximize site utilization and accessibility. The meticulous landscaping enhances the aesthetic appeal of the facility while creating a serene and green environment for both employees and visitors. The well-designed outdoor spaces not only improve the ambiance but also provide functional and recreational areas, contributing to a balanced and enjoyable work environment.
